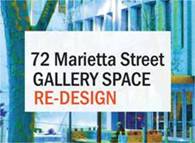Call for Architects - Re-Design 72 Marietta Street Gallery Space
March 29,2012
A competition to design a Contemporary Gallery Space within a downtown Atlanta Landmark.
 On November 9, 2010 The City of Atlanta acquired a nine story office building located at 72 Marietta Street, in the heart of central downtown. Located at the corners of Centennial and Woodruff Parks, this 40 year home of the Atlanta Journal Constitution, was presented by Cox Enterprises. Mayor Reed publicly received the donation with great anticipations for the building to become a thriving workplace for many Atlantans as well as the city gallery space, once located at City Hall East. However, many cosmetic changes are needed for The City of Atlanta to call 72 Marietta a true representation of Atlanta’s forward growth, particularly within the defined gallery and lobby areas.
On November 9, 2010 The City of Atlanta acquired a nine story office building located at 72 Marietta Street, in the heart of central downtown. Located at the corners of Centennial and Woodruff Parks, this 40 year home of the Atlanta Journal Constitution, was presented by Cox Enterprises. Mayor Reed publicly received the donation with great anticipations for the building to become a thriving workplace for many Atlantans as well as the city gallery space, once located at City Hall East. However, many cosmetic changes are needed for The City of Atlanta to call 72 Marietta a true representation of Atlanta’s forward growth, particularly within the defined gallery and lobby areas.
The City of Atlanta Office of Cultural Affairs is hosting a design competition to reinvent this new city asset and transform the bottom floor of the building into a contemporary gallery space. This pivotal re-design will focus on the visitors entry way and current lobby of the 9 story, 180,000-square-foot tower. This will be the very first space any visitor to the building will experience and the last before they leave
The gallery design selected will be able to host various, regional, national, and international contemporary exhibitions. Versatility is a key factor within the selection of a design. The space will be able to transition to best showcase 3d, 2d and installation artwork. Anticipated build out cost is estimated at $100,000.00.
OCA is seeking innovative architects to participate in a competition that will be a significant milestone in Downtown Atlanta creative culture. This space looks to represent the artistic caliber of City of Atlanta and boasts a future as the official municipal city gallery. The competition will allow architects to tour the lobby, view design files and conceptually recreate the space. RE-DESIGN application materials may be found at www.ocaatlanta.com/re-design-gallery-space-design-competition.
This is a two stage competition. A panel, comprised of architects, gallery and arts experts and business and community leaders will narrow the initial entries down to a smaller number of submissions based on the adherence to the project initiative, gallery vision and artistic merit. The finalists will present the panel with a final submission including an architectural model and presentation.
Awards will be given in stages. All architects who advance to the second stage of the competition will receive a gift card to purchase design supplies for the continuation of their project. Second and third place contestants will receive public acknowledgement in print materials as contenders to the winning design. The competition winner will receive a cash gift from the City of Atlanta along with various additional awards including, public acknowledgement, a permanent nameplate within the gallery and a published review of their gallery design written by a design expert.
All applicants will be showcased within the opening exhibit; directly following the construction of the new gallery space this fall.
For more information about this opportunity contact PublicArt@AtlantaGa.gov or visit www.ocaatlanta.com/re-design-gallery-space-design-competition