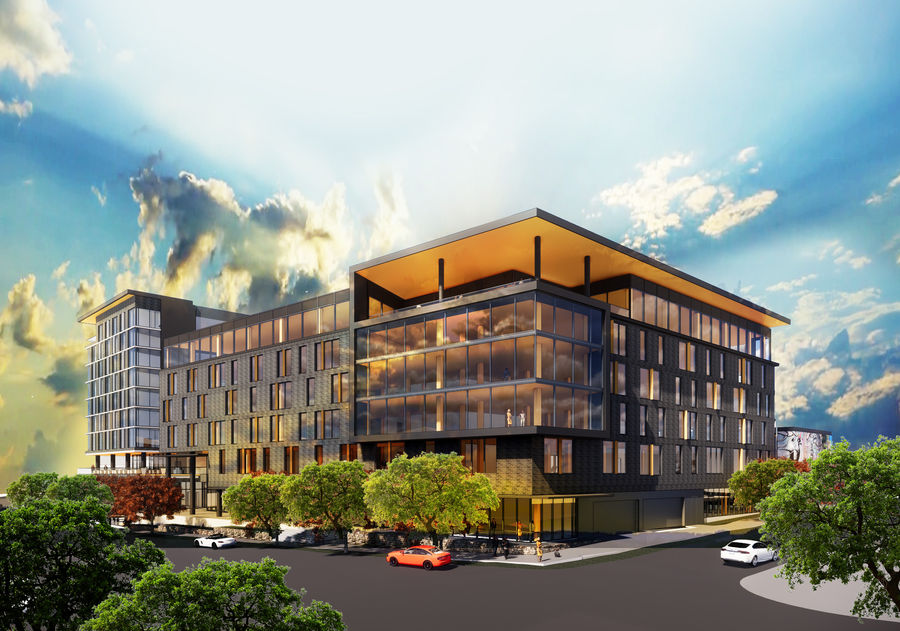Investment Map
Downtown Atlanta
Color Key: Complete Planned Under Construction
Renovation of 18-story, 353,000 square feet of a former office building
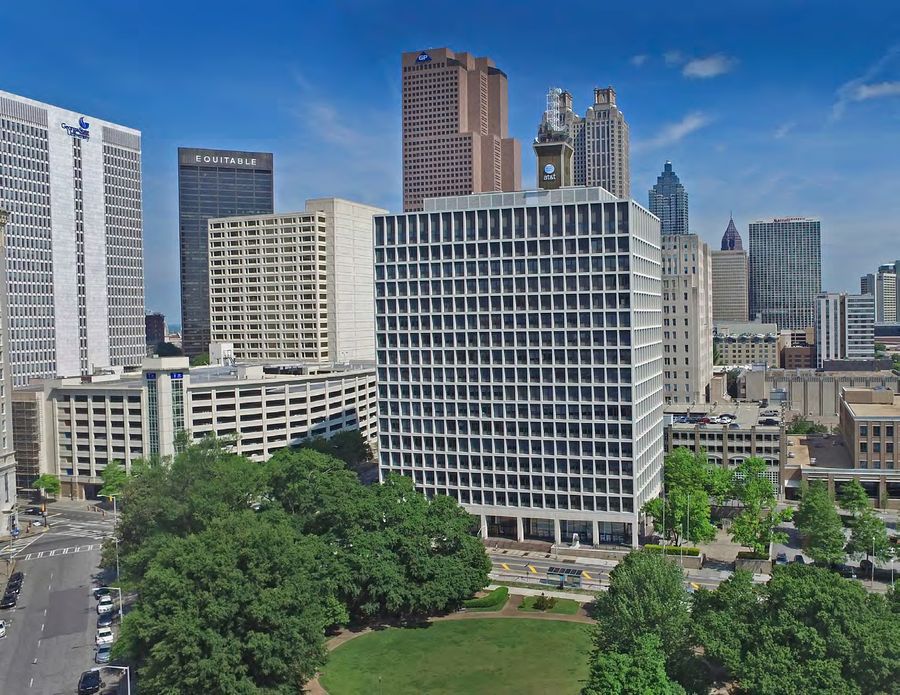
A renovation that will include the rehabilitation of a historic building, new construction infill, and the creation of a patio for dining.
The project includes 197 residential units plus retail space, involving the adaptive-reuse of the existing building and the construction of a new tower. Only seven of the units would be available at market-rate, with the remaining units available at 30, 50 and 80 percent area median income (AMI).
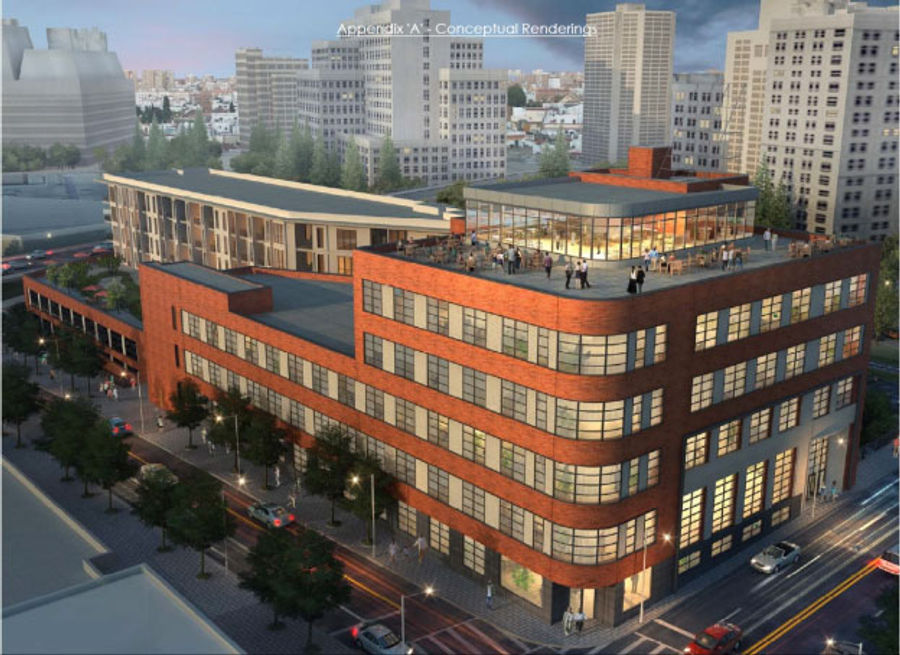
Repurpose the existing buildings at 185 and 191 Mitchell Street as a mix of office, residential, and food and beverage uses.
Spanning an entire city block, 222 Mitchell is the combination of a 1909 brick building and two mid-century modern buildings. Formerly home to Citizens & Southern Bank, the property boasts some of the best 360-degree rooftop views of downtown.

This small multi-family housing development will add 10 units to the Sweet Auburn neighborhood. The development will feature loft-style, studio units with half at 60% AMI and other half at 80% AMI.

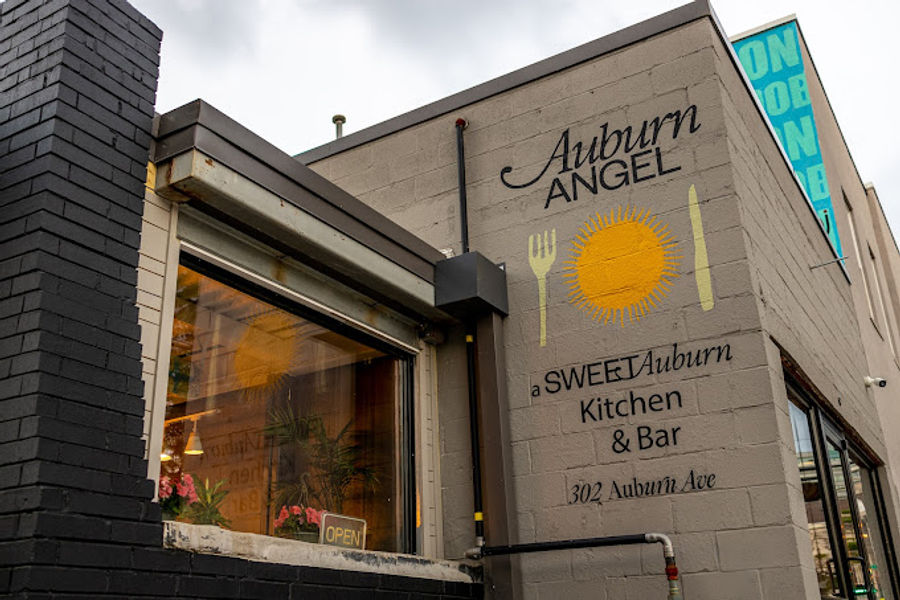
The conversion of 40 Marietta, the former HUD Atlanta headquarters, to an active living 55+ community with 152 affordable housing units.
Adaptive reuse of vacant office building to convert to residential units
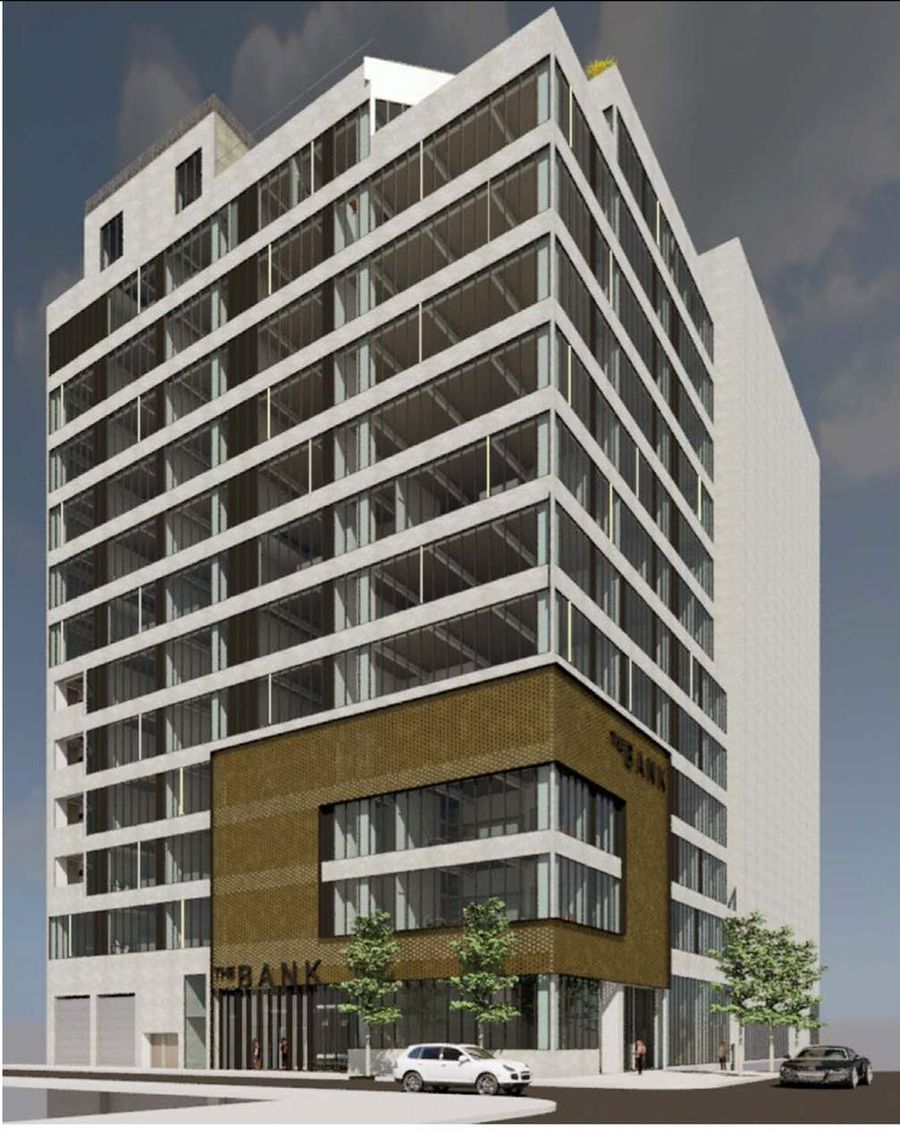
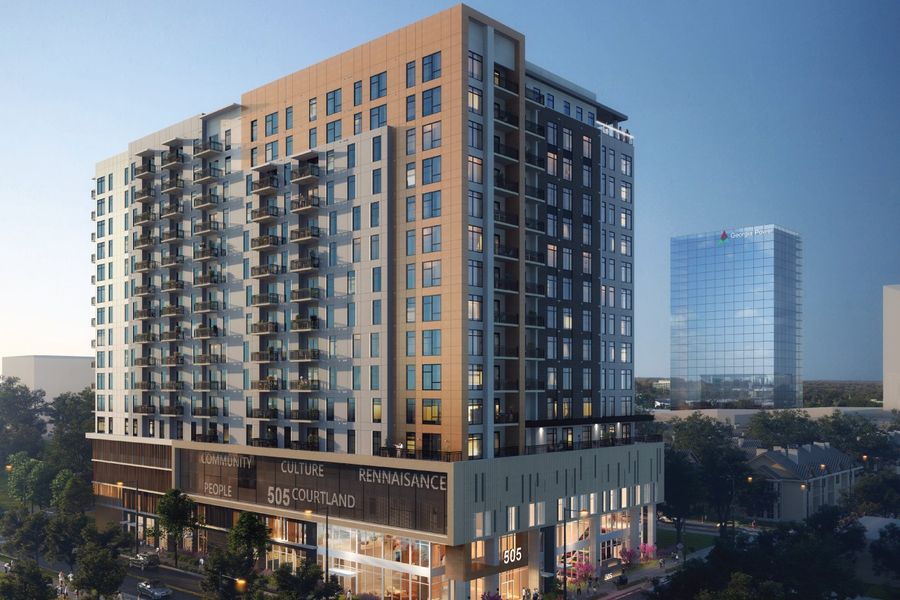
The renovation of two multistory buildings located at 82 Peachtree Street and 117 MLK Jr. Drive and the demolition of the existing building located at 80 Peachtree Street. This renovation will provide residential units, retail spaces, and an open-air courtyard.
This project proposes the renovation of one multi-story building and the demolition of the existing buildings located at 60 Broad Street and 81 Peachtree Street to create a plaza.
Building renovation for office, retail, and food and beverage uses.
4 story, 23,000 square feet new construction of condos and retail
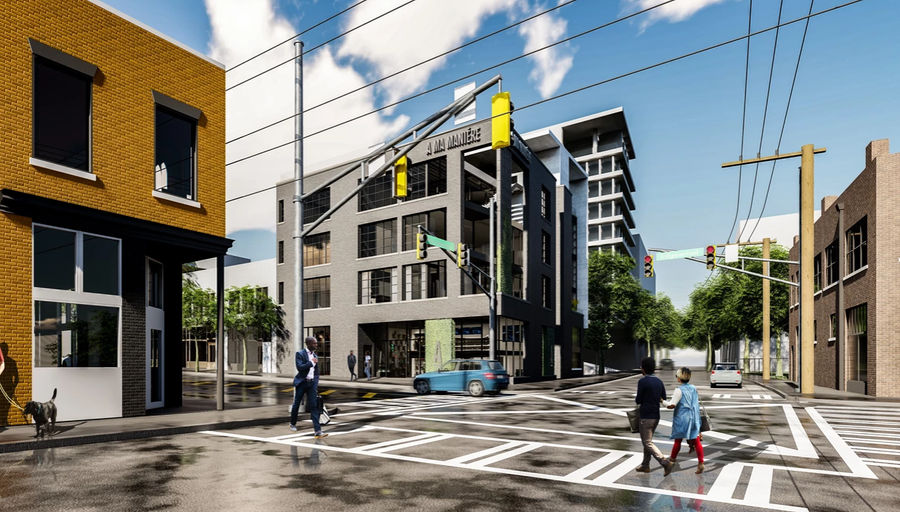
Redevelopment of former American Legion building into office and retail space.
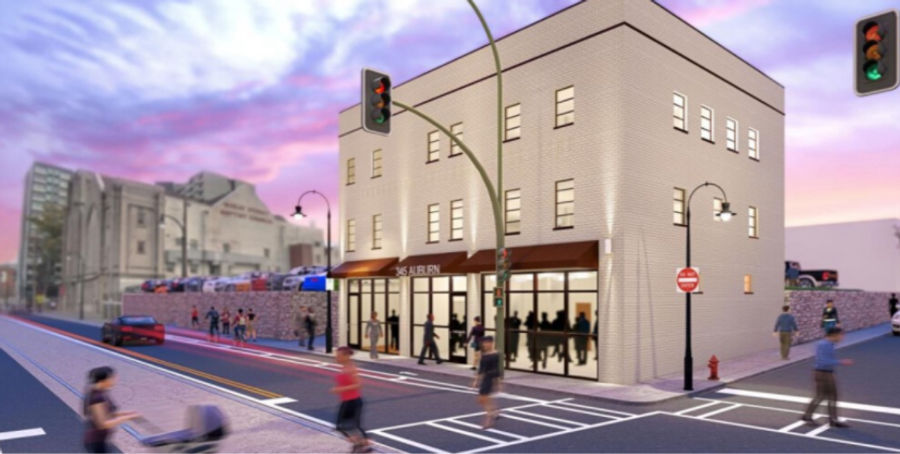
Addition of about 300 apartments, most of them affordable. A 5-story school building called The Podium would also rise near the new towers. The church's annex, once the Wesley Chapel, may be restored and renovated so it can house a community assistance program.

Capital improvements to include a complete overhaul of the lobby, development of an on-site restaurant, and 100,000 square feet of customizable prebuilt office suites.

Complete renovation of a vacant building constructed in 1941. The project's primary focus is to support community-oriented non-profits and the surrounding neighborhood with affordable quality space.
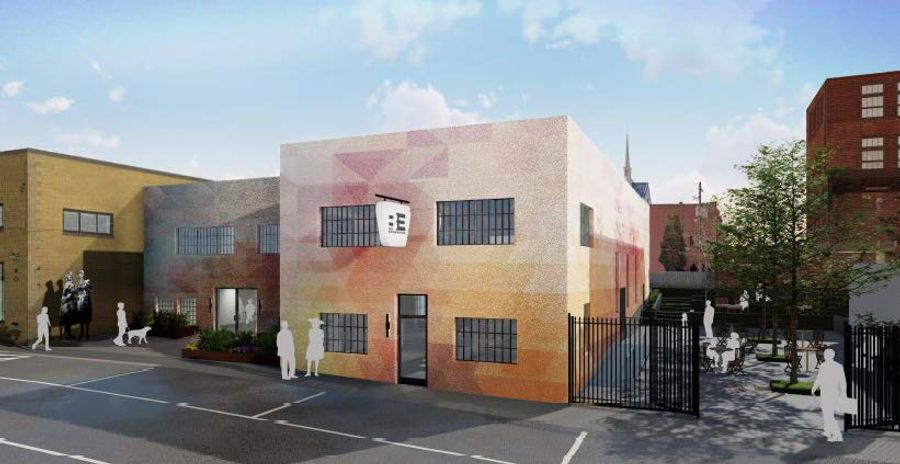
Multi-phased redevelopment that will include a parking deck and residential development, and renovating the church's administrative offices.
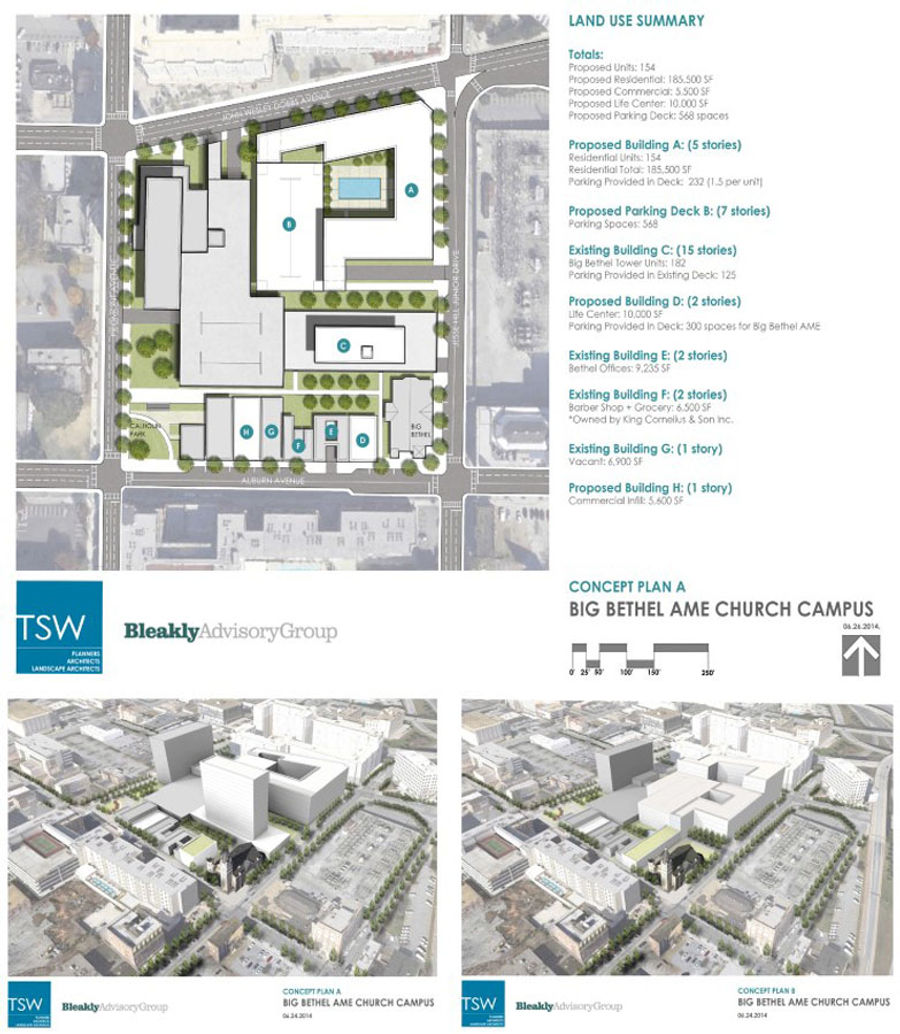
A five-story building with a mix of studio, one, two and three-bedroom apartments averaging 790 square feet.
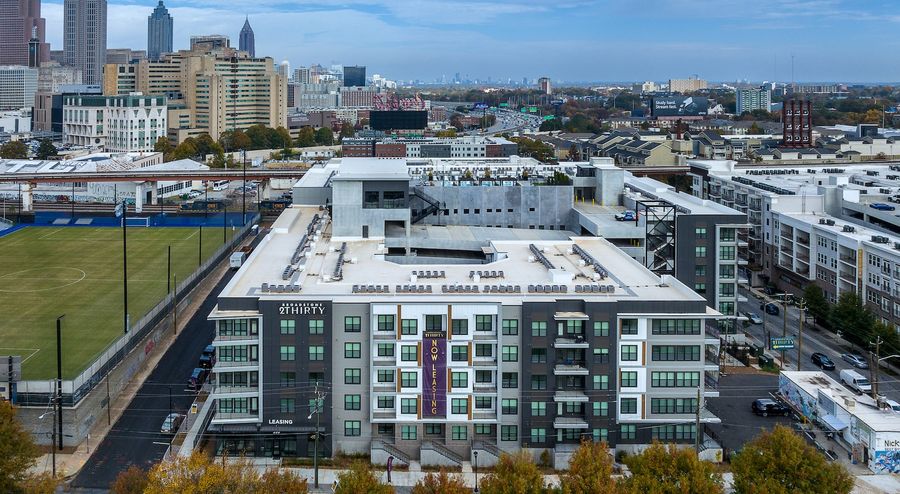
Produces infill development in Castleberry Hil that will provide affordable commercial space for 20 local culinary businesses, increase access to healthy food, and add more gathering spaces to the community.
Part of a mixed use development including the complete "Reverb by Hard Rock" hotel which opened in 2020.
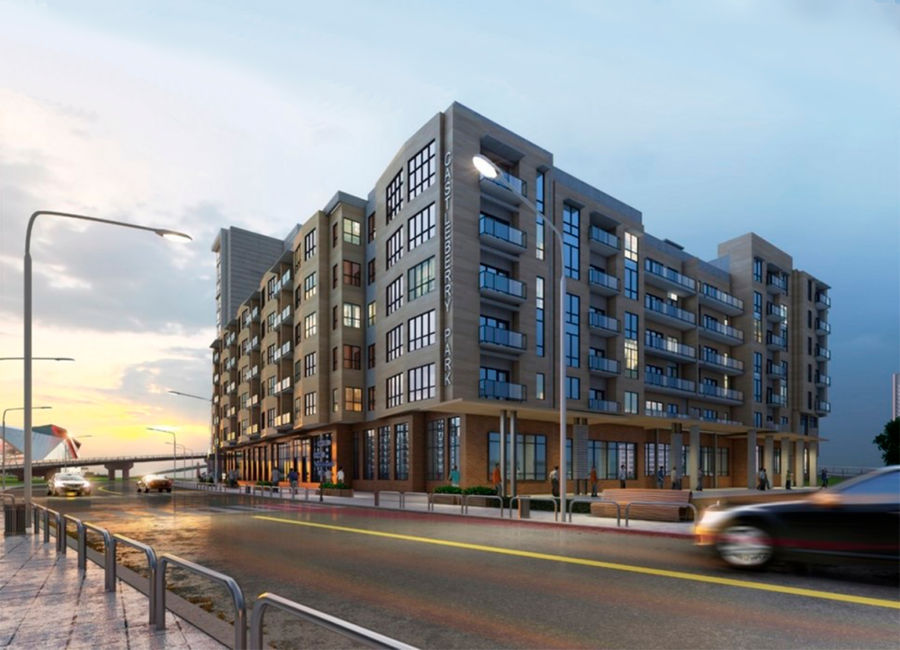
Hotel Phoenix will feature 292 luxurious hotel rooms and approximately 11,000 square feet of retail space. The project is designed to offer premium accommodations and modern amenities.
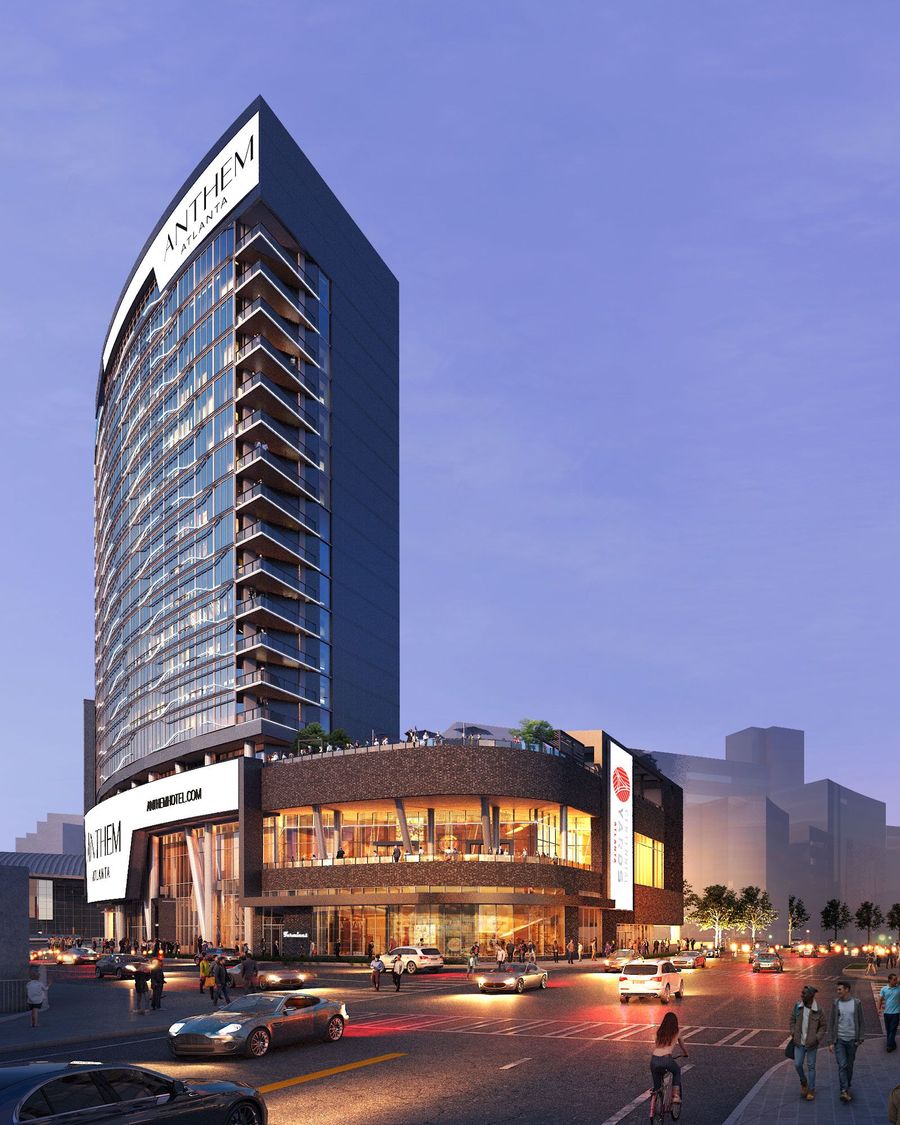
The residential development will offer 304 housing units and 16,000 square feet of retail space.
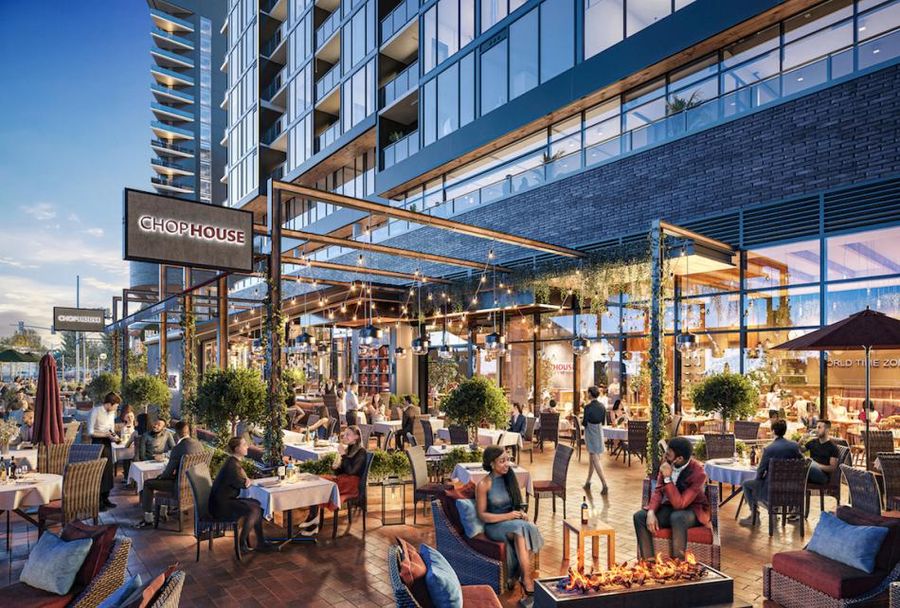
The entertainment-focused phase of the project will be filled with an immersive "eatertainment" concept, entertainment venue, food and beverage tenants, and a hotel.
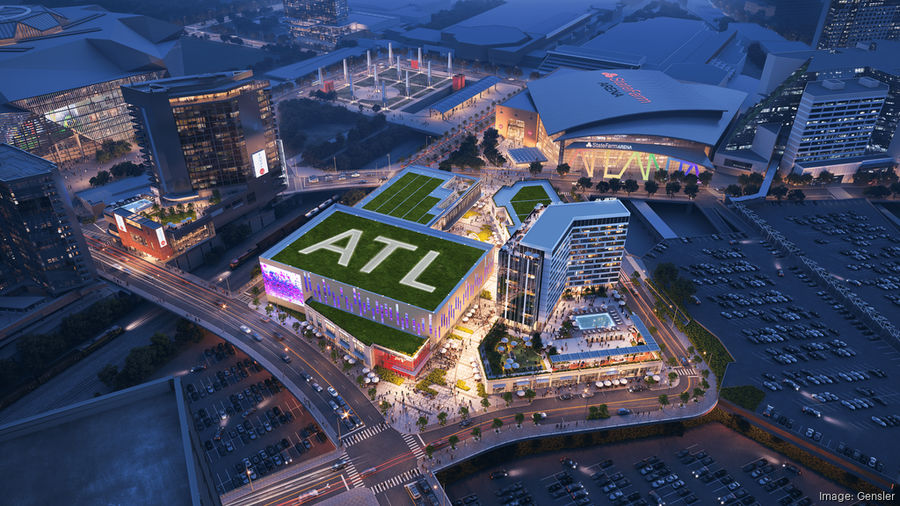
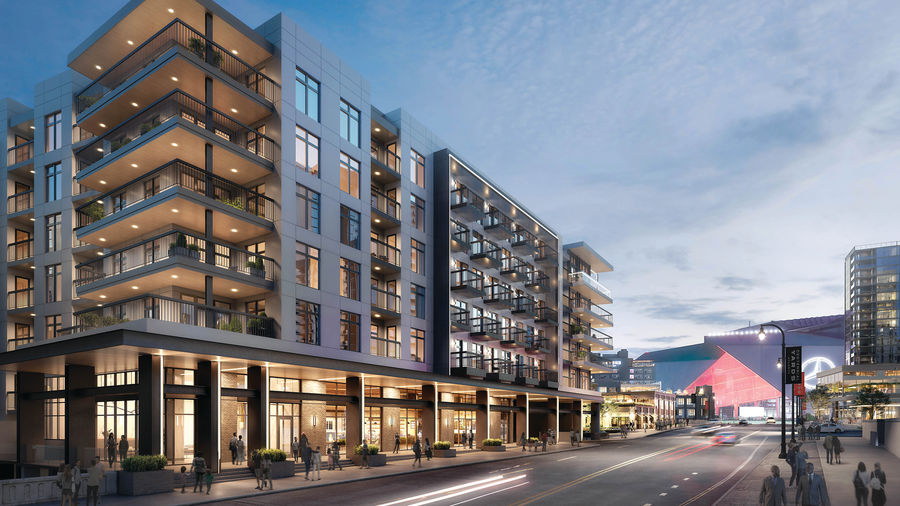
A renovation of the iconic CNN Center to preserve the building's legacy as a landmark and tourist attraction. The vision for the building's future includes dining, retail experiences, entertainment offerings, and elevated lifestyle amenities.
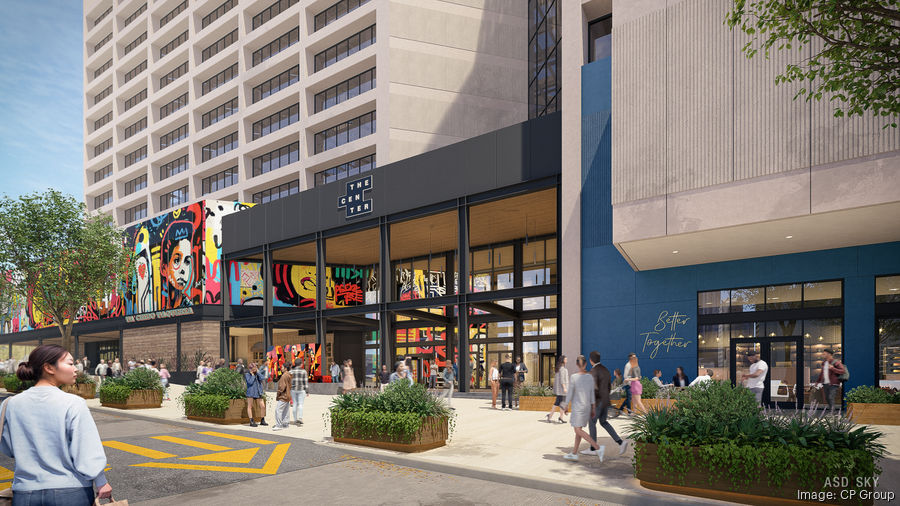
Republic-Michaels-Sophy venture plans a total of 1.8M SF of development including housing with 525 affordable units, a grocery store, recreation space, a new school, hospitality, retail, office, rooftop gardens and open spaces.
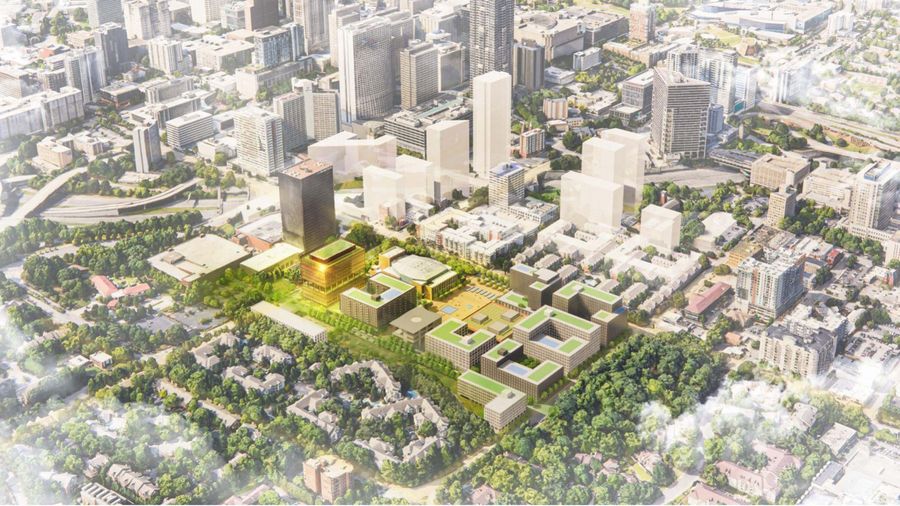
The first phase of the Civic Center redevelopment plan is to begin with senior housing, breaking ground in April 2024 with est. completion date of 2026
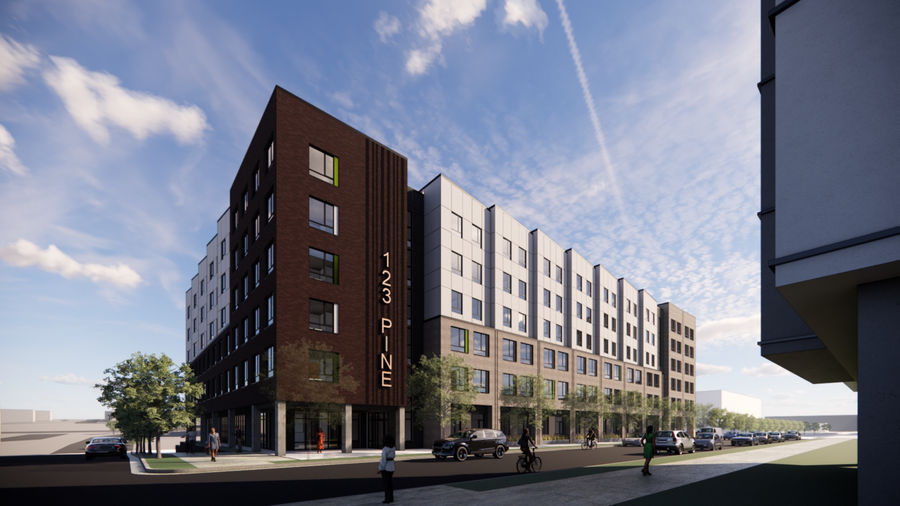
Restoring the building for future tenancy of a Downtown location of El Tesoro
Conversion of the building to a childcare facility. Work consists of building alterations, general repairs, partial building demolition (rear), new outdoor playground, and restriping of the parking lot.
New cancer center as part of Emory's Winship Cancer Institute, that will include about 64 inpatient beds and 26 observation beds. The tower will also include research space, perioperative services, imaging services, radiation oncology, a clinical laboratory, pharmacy, infusion therapy and outpatient clinic space. In addition, an array of support services will located in the new tower.
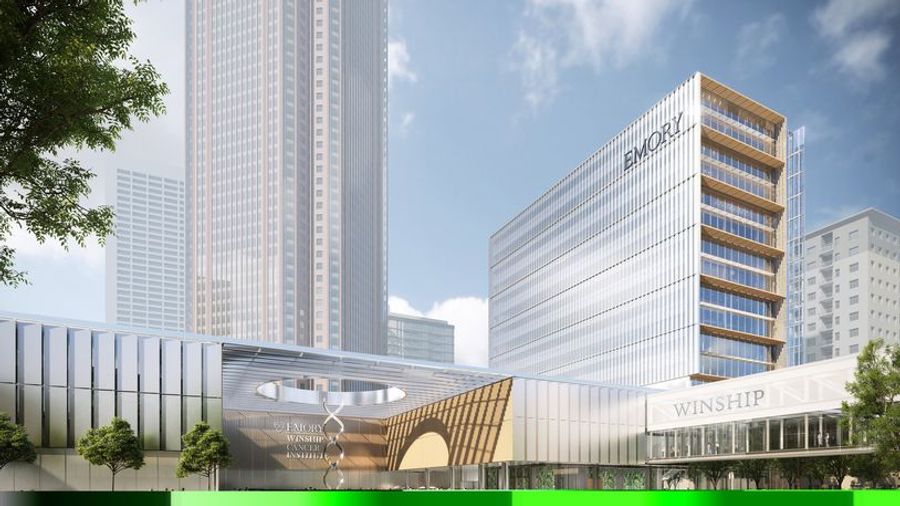
The renovation of the Five Points MARTA Station will replace the existing concrete canopy, improve the pedestrian streetscape, add more public space, and improve transportation mobility and access.
New construction of mixed-use development to include housing and affordable commercial components.
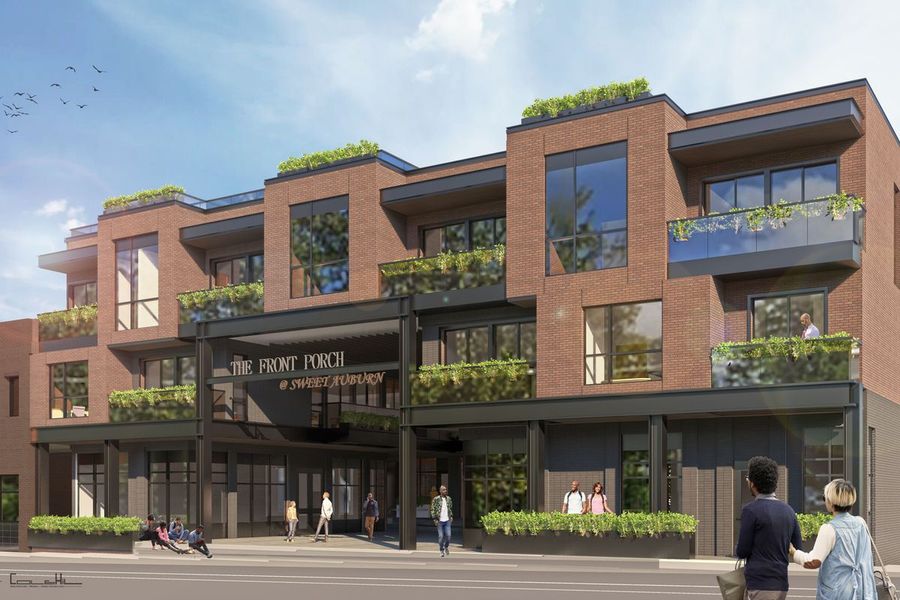
The building will be reimagined into a dynamic mix of residential living, modern office spaces, retail, restaurant, and a landscaped central plaza for gathering.

Renovation of existing office building for university use
Georgia State embarks on a campus transformation that will create a Panther Quad through the demolition of Sparks Hall, completion of the Gilmer Street pedestrian streetscape, installation of a new facade of the Arts and Humanities building, and the renovation of the first 4 floors of the 100 Edgewood building.

Phase III of GSU's Science Park Complex dedicated to advanced research with a focus on highly infectious diseases, providing critical information for prevention, treatment and future drug and vaccine development. The building would include highly specialized laboratory space, open laboratories with associated lab support spaces and offices, and a small vivarium, a space where animals are housed for observation and research
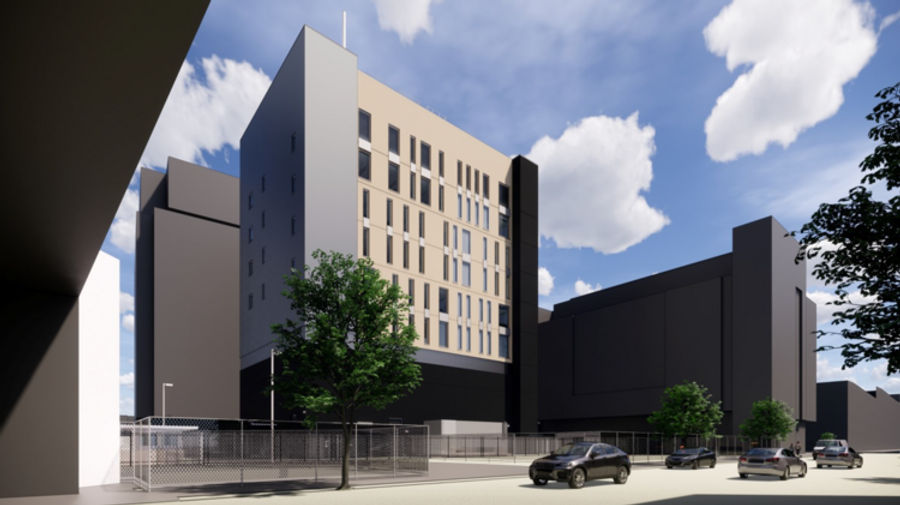
New home of the recently established National Institute for Student Success (NISS),providing counseling services to students to ensure student success and serving as a meeting and event space.
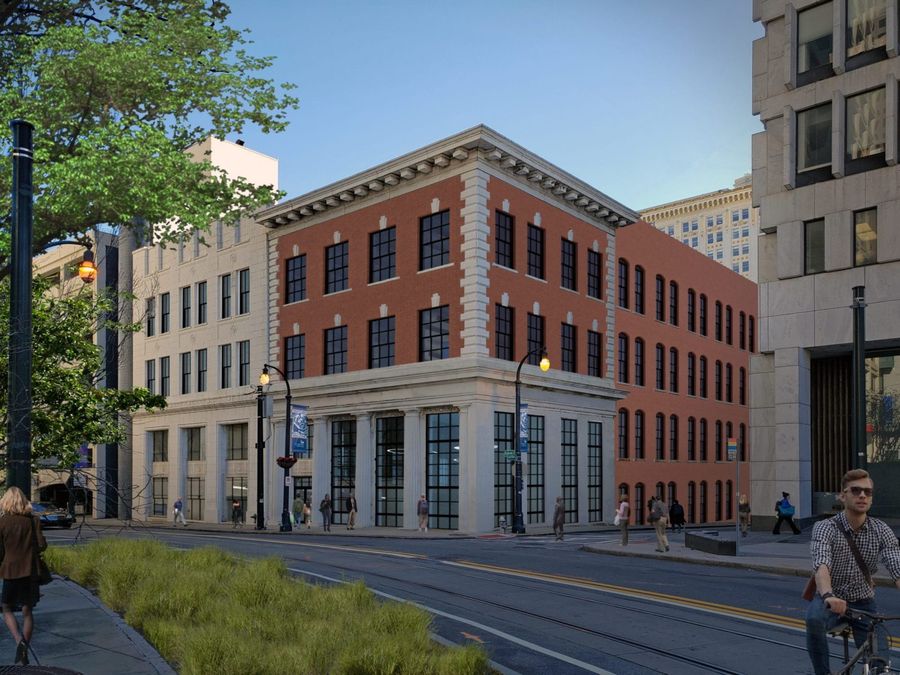
The Grace Residences is a collection of 280 apartments located at Science Square, a mixed-use innovation community that is adjacent to Georgia Tech. The Grace is comprised of a 14-story tower and a connected six-story mid-rise building with 280 units; 28 units at the property will be designated as affordable.
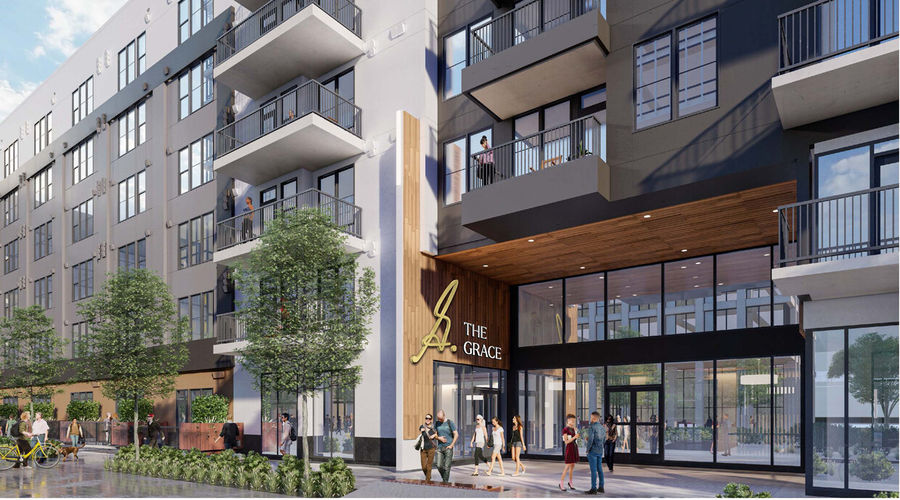
An outpatient care center expansion to the Grady Medical campus.
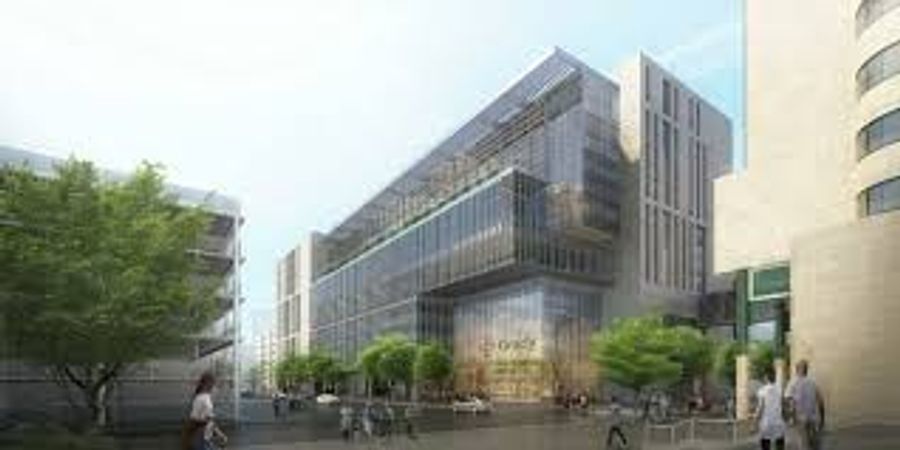
The Herndon Homes site consists of more than 12 acres along Northside Drive, approximately one mile north of the Atlanta Falcons’ new Mercedes Benz Stadium. The development, as envisioned, will be a viable, healthy, and sustainable mixed-use and mixed-income community which will serve as a catalyst to spur future development opportunities in the surrounding area.
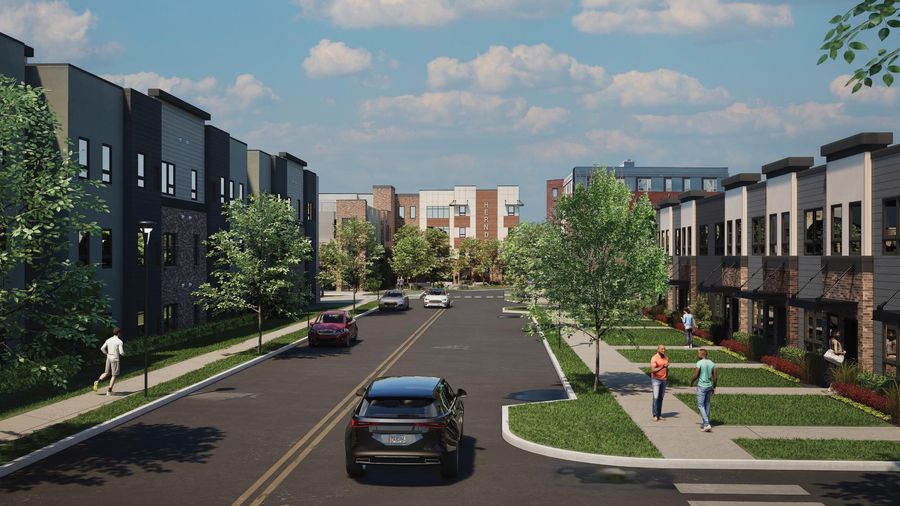
The restoration of historic buildings along Broad Street between Martin Luther King Jr Drive and Mitchell Street.
The restoration of historic buildings along Broad Street between Martin Luther King Jr Drive and Mitchell Street.
Renovation of the City's historic "Hotel Row" to add ground floor retail, restaurants and office space.
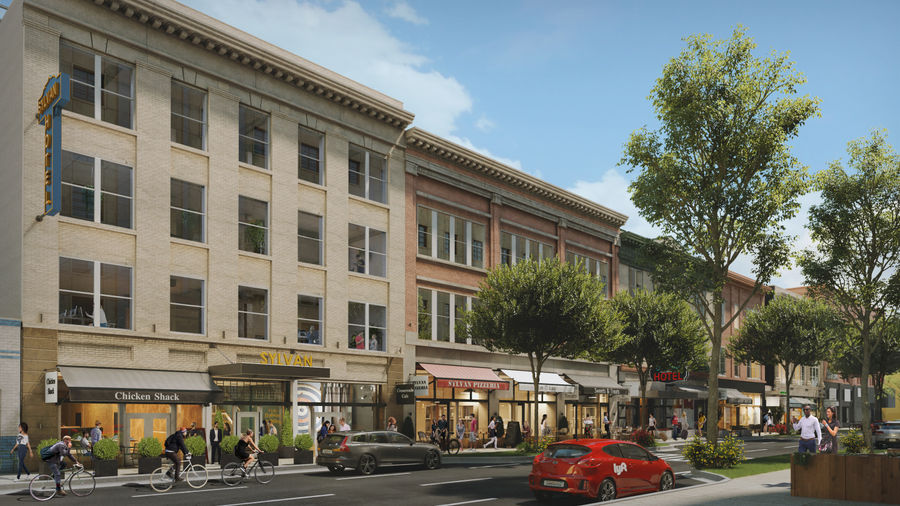
New construction, 32-story private student housing development
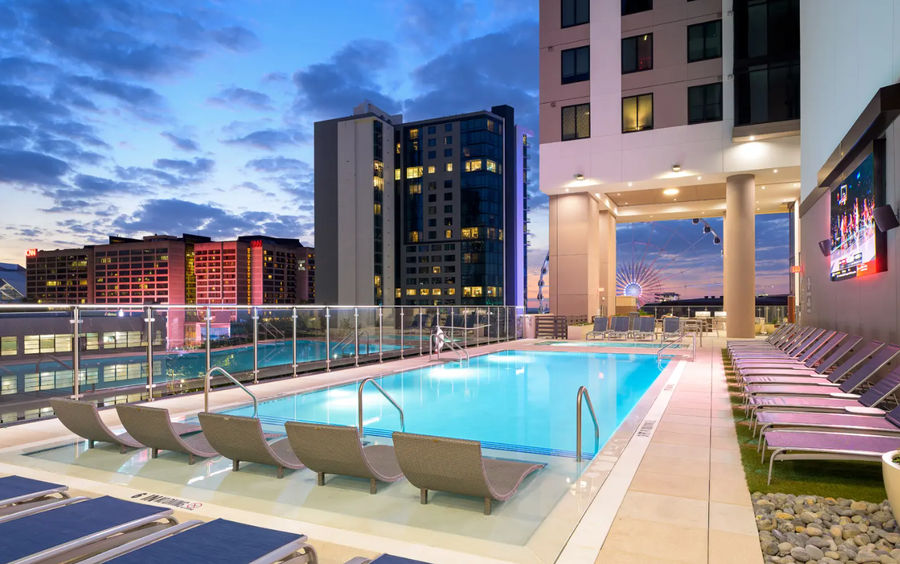
Woda Cooper Companies is developing a vacant site in Castleberry Hill. The plan consists of 50 affordable apartment units at 50% - 80% AMI.
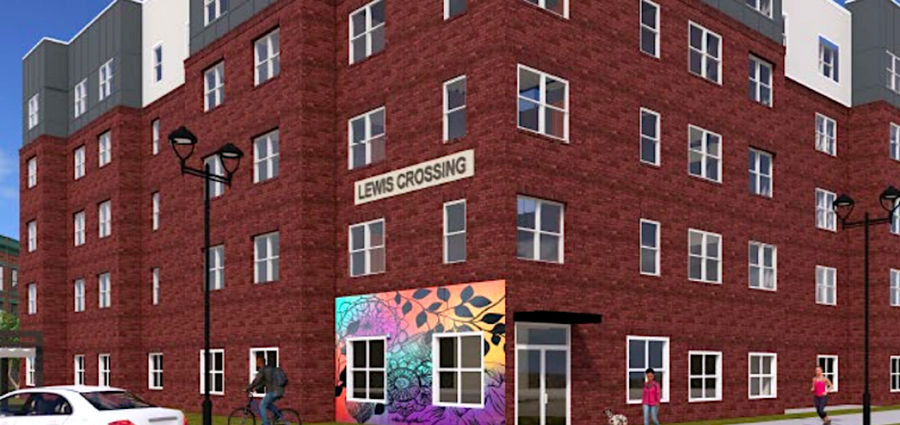
Twenty-seven new condominiums in historic Castleberry Hill
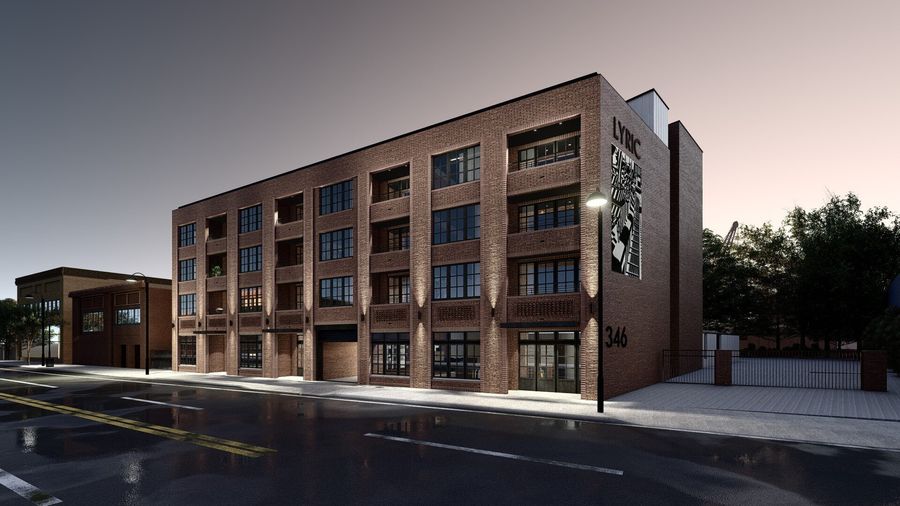
Transit-oriented development with street-level retail.
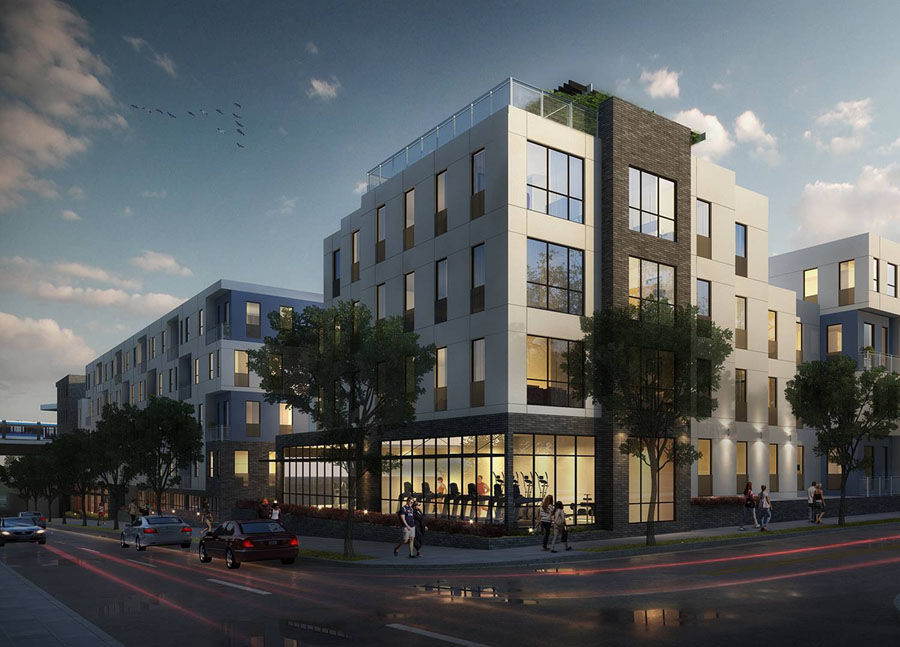
Planned Marriott Residence Inn in the heart of the Centennial Park District.
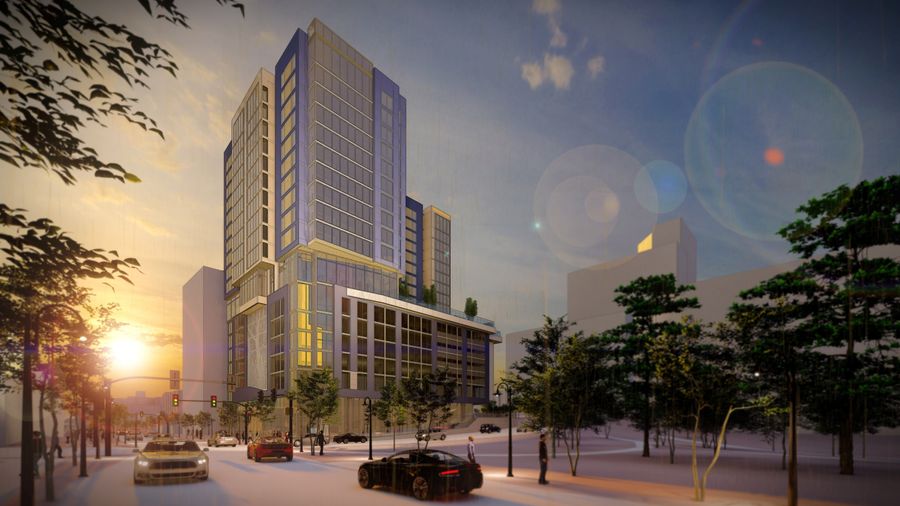
Mixed-use healthcare and affordable housing located near MARTA rail.
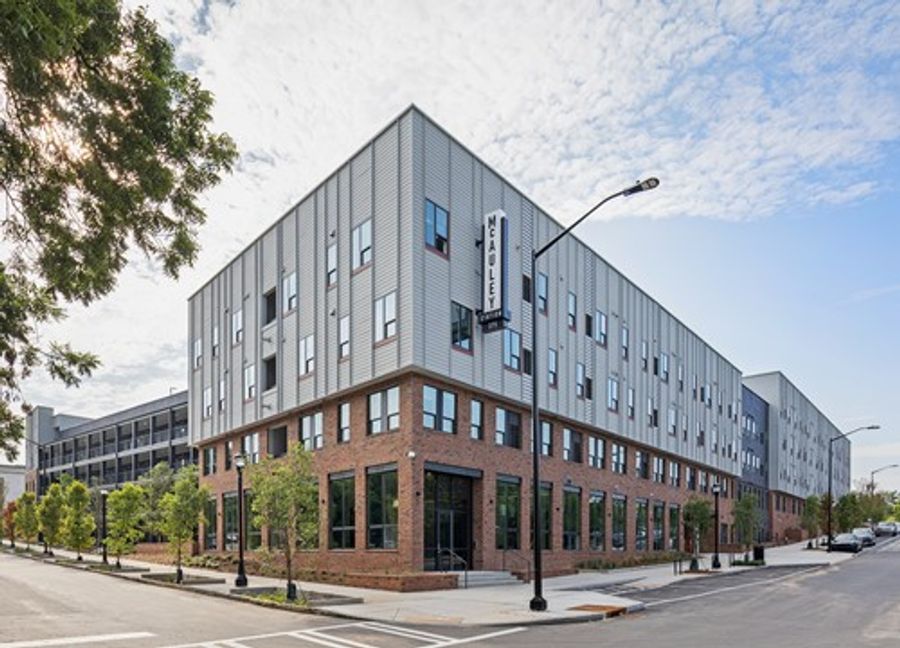
The second and final phase of McAuley Park will provide 100 units of senior housing. About 10% of units will be rented at market rate while the other units will be reserved for tenants earning 50% - 60% of the area median income.
As part of the city's rapid housing initiative, 40 micro-units made from converted shipping containers will provide housing for unhoused people.

Located along West Peachtree Street near Emory Hospital, the new hospitality development will provide 222 hotel rooms with off-site valet parking and an on-site restaurant.
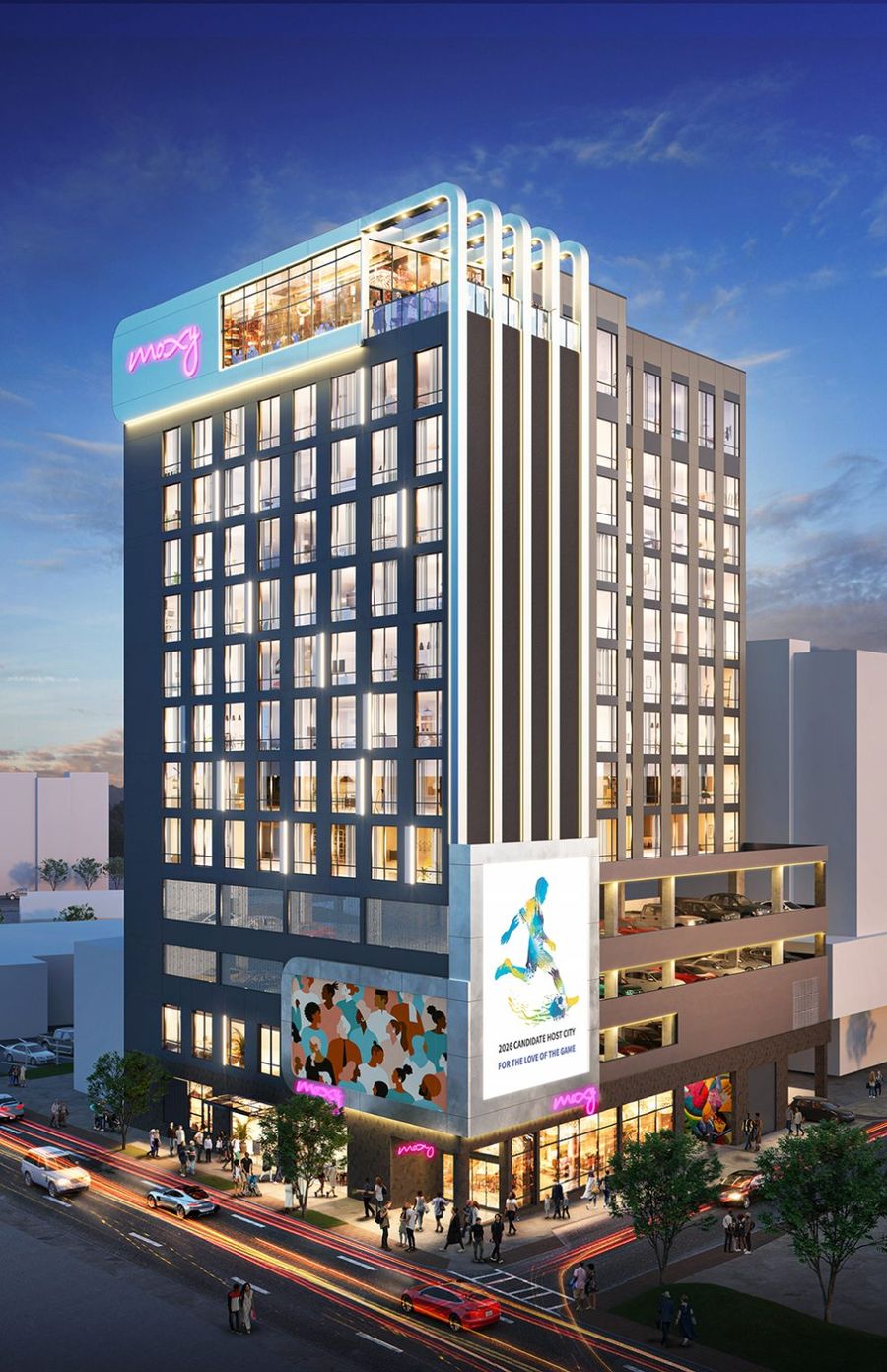
A capital expansion adding 20,000 square feet to the existing footprint
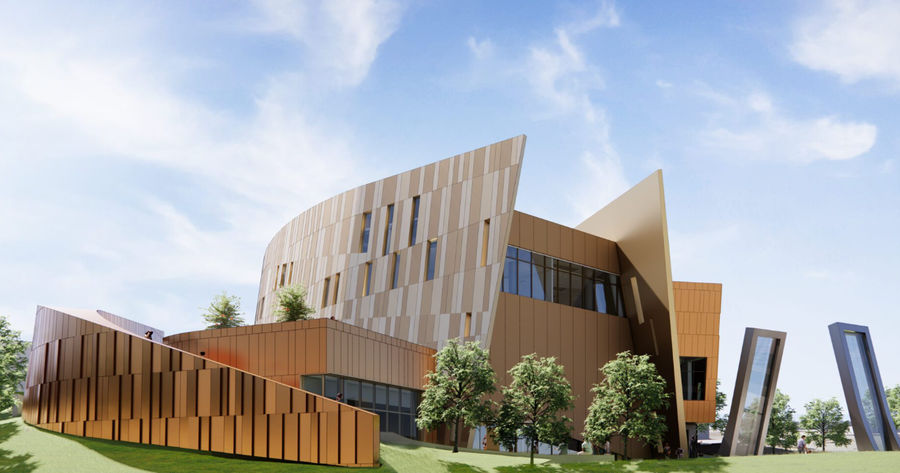
A 10-story residential building with street-level retail in Castleberry Hill.
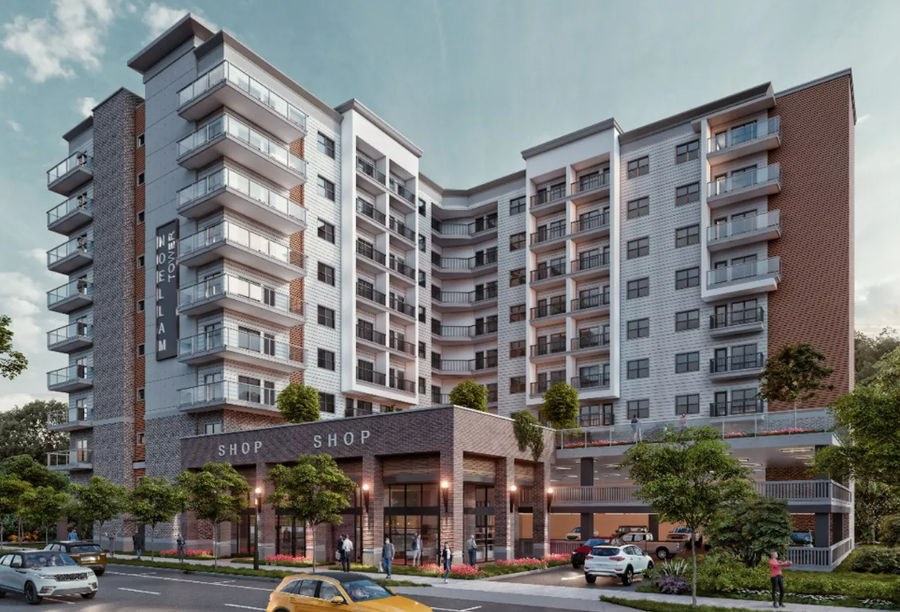
Construction of a visitors center outside of the Cemetery's main, western gate. The visitor center will include an expanded museum store, atrium, multipurpose classroom/event space, meeting room, and offices for the Historic Oakland Foundation.

The location will serve as the new headquarters for Georgia Works doubling the organization's operations. The historic building will be redeveloped to bring retail and provide transitional housing for Georgia Works participants and program graduates. The units will have two or three beds, a kitchenette, and a bathroom.
Adaptive re-use of office building into a hotel in the heart of South Downtown

The building will be renovated into approximately 16,000 square feet of multi-use space. Once completed, the basement and first floor will be leased and operated by the National Park Service as an educational and interpretive exhibit of Dr. Martin Luther King Jr.’s office, while the second floor and Hilliard Street storefronts will be operated by local businesses. The current owner will continue to maintain a portion of the second floor and all of the third floor for organizational activities.

An expanded temporary housing facility meant to serve Atlanta’s most vulnerable populations is expected to be underway soon just north of Centennial Olympic Park. It will house the organization’s emergency and transitional living shelter facility, boosting the number of beds from 321 today to 437. Another component will be a Salvation Army Education and Workforce Development Center with a computer lab and six classrooms, plus study and collaboration areas.

Phase 1 will include lab and office space for Technology Enterprise Park and a residential building totaling 280 units.
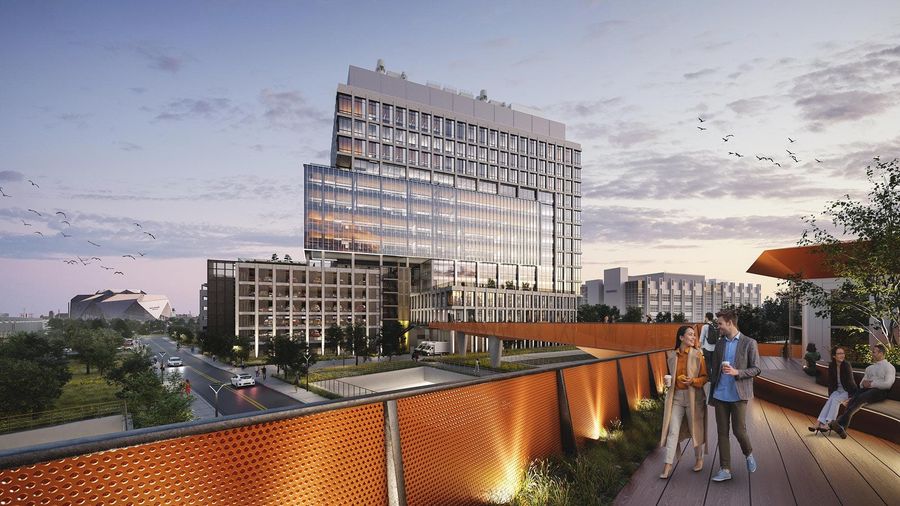
Four-star hotel with convention amenities
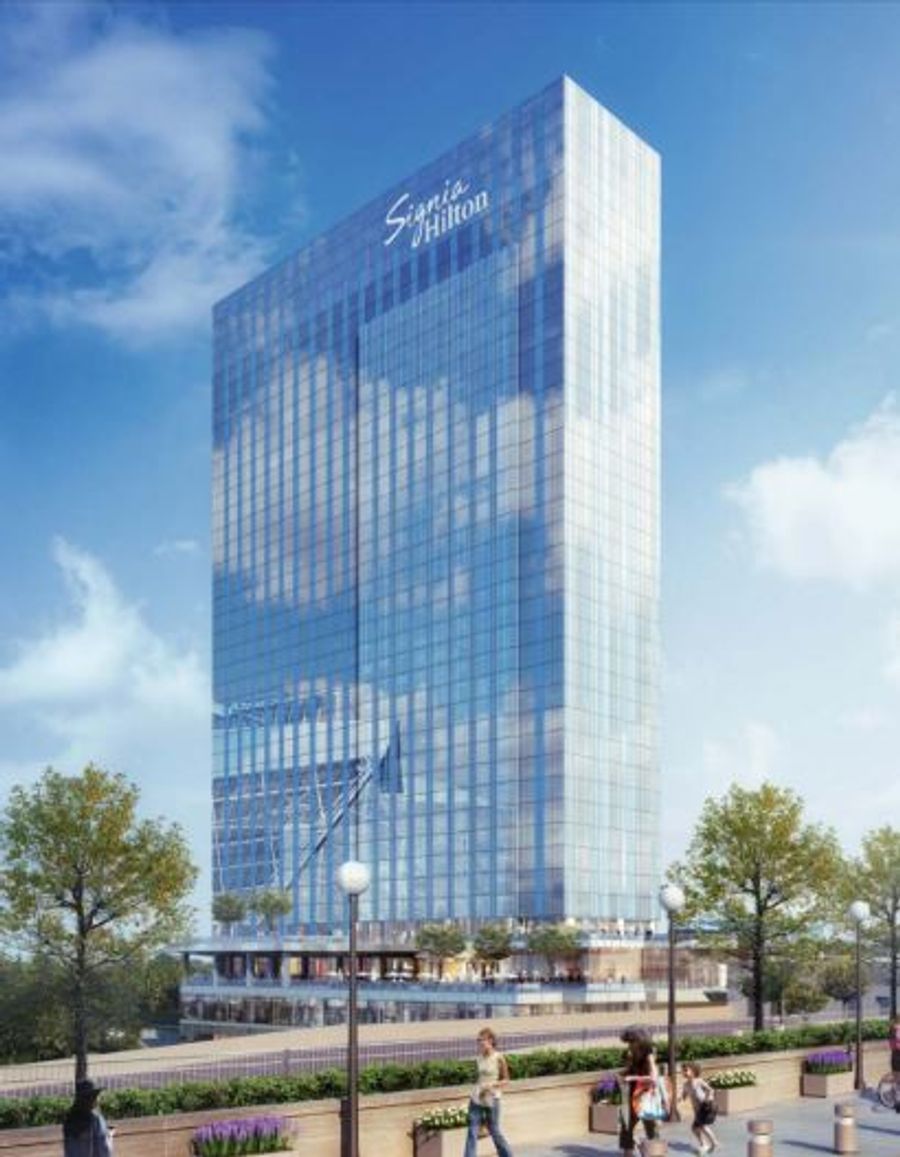
SoDo Atlanta is reimagining 56 buildings across 16 acres in South Downtown.
A three-year $392 million renovation of the Georgia State Capitol that will involve building a new eight-story legislative office building with a 500-car parking deck and reguilding the gold dome

Third phase of Wingate's master redevelopment plan to revitalize its holdings of 733 affordable apartment homes located in the Old Fourth Ward neighborhood
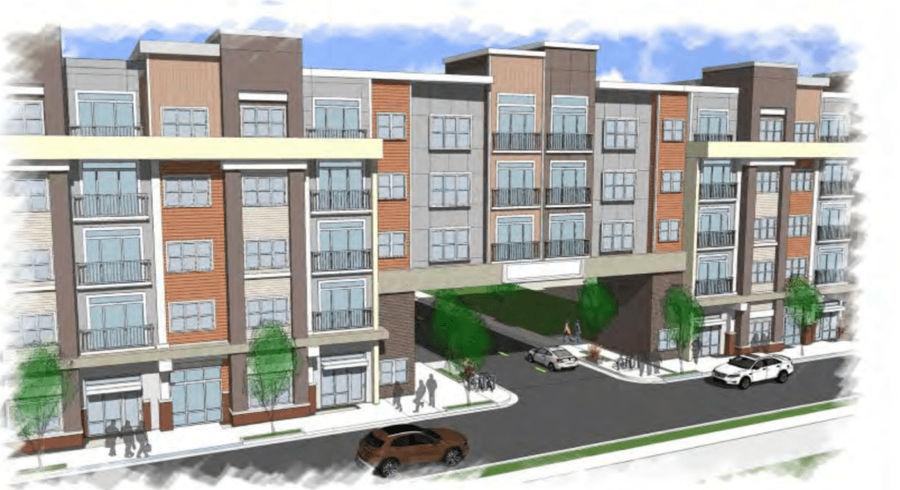
A proposed development that aims to re-stitch large segments of urban areas that were fragmented by the development of I-75/I-85. The project plans to reclaim about 14 acres of new urban greenspace atop a new, ¾ mile platform spanning the I-75/I-85 Downtown Connector between the Civic Center MARTA Center at West Peachtree Street and Piedmont Avenue.

The housing and commercial project aims to address affordable living, economic opportunities, and historic preservation. Sweet Auburn Grande will feature 109 residential units, including 92 affordable homes for families earning 30%, 50% and 80% of the Area Median Income (AMI), as well as 17 market-rate units.

Teachers Village is a high-rise mixed-use residential development aiming to provide affordable housing for teachers and seniors. The project will offer 197 workforce units, 227 senior units, and 22,995 sq ft of retail space.
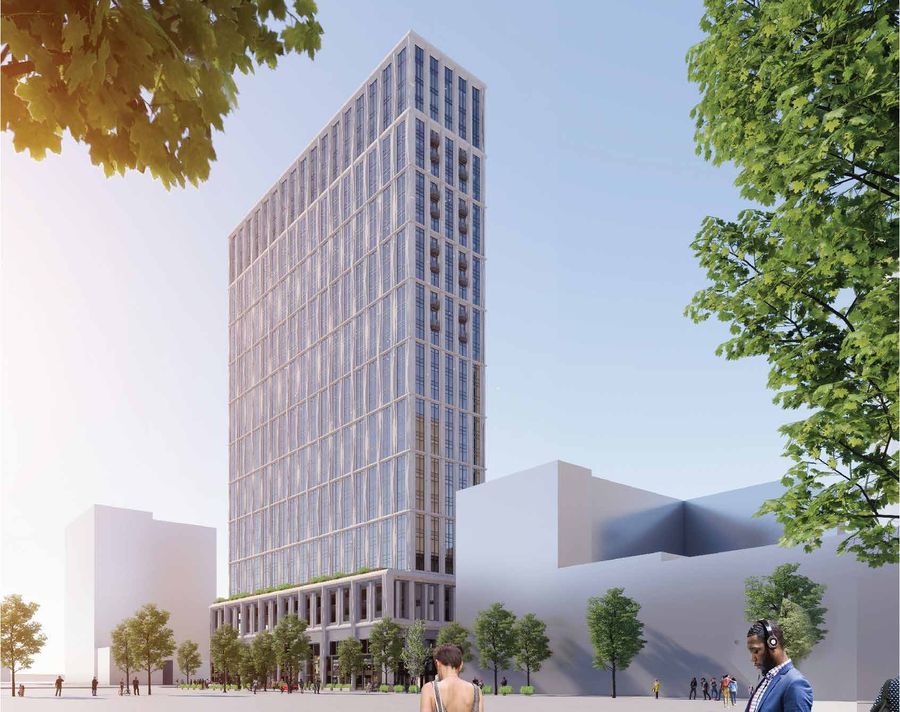
A 10-acre, multi-phase development that will transform another area in South Downtown with luxury condominiums, a hotel, and retail space in the first phase. The $3.8 billion development will create more than 2,300 housing units (including affordable housing) across five towers, 600,000 sf of office and flex space, 200,000 sf data center, entertainment spaces, and public plazas.


The demolition of the rear of the existing classroom/fellowship hall and the construction of a new senior residential tower, 83 units, in the rear with frontage on Trinity Street. Also, half of the sanctuary will be converted into a two-story space with support functions for the event space located on the ground floor and residential support functions located above.
A 31-unit townhome infill development replacing several older houses and a vacant lot at 404 Linden Ave.

Thrive Sweet Auburn is a mixed-use development by Project Community Connections, Inc. (PCCI) in partnership with Mercy Housing Southeast (MHSE). Located at 302 Decatur St., SE in Atlanta’s historic Old Fourth Ward community, the estimated completion date is Spring 2021. Features include: A mix of permanent supportive housing and affordable units for households earning between 30% and 80% of the Area Median Income (AMI). Amenities will include on site support services for residents and community members as well as office, commercial, training and amenity space
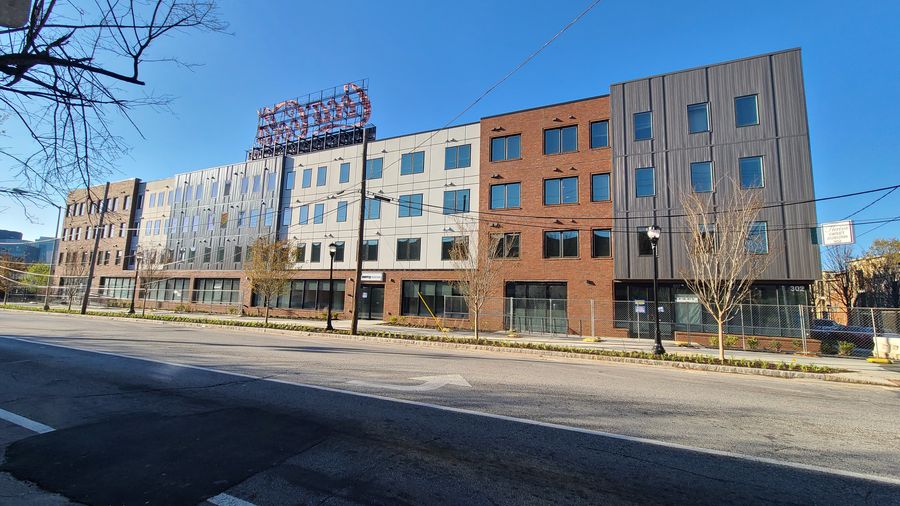
Located along West Peachtree Street near Emory Hospital, the new hospitality development will provide 160 hotel rooms with off-site valet parking.

Ninety-nine year land lease with Invest Atlanta to facilitate the development of mixed-income housing across from Atlanta City Hall.
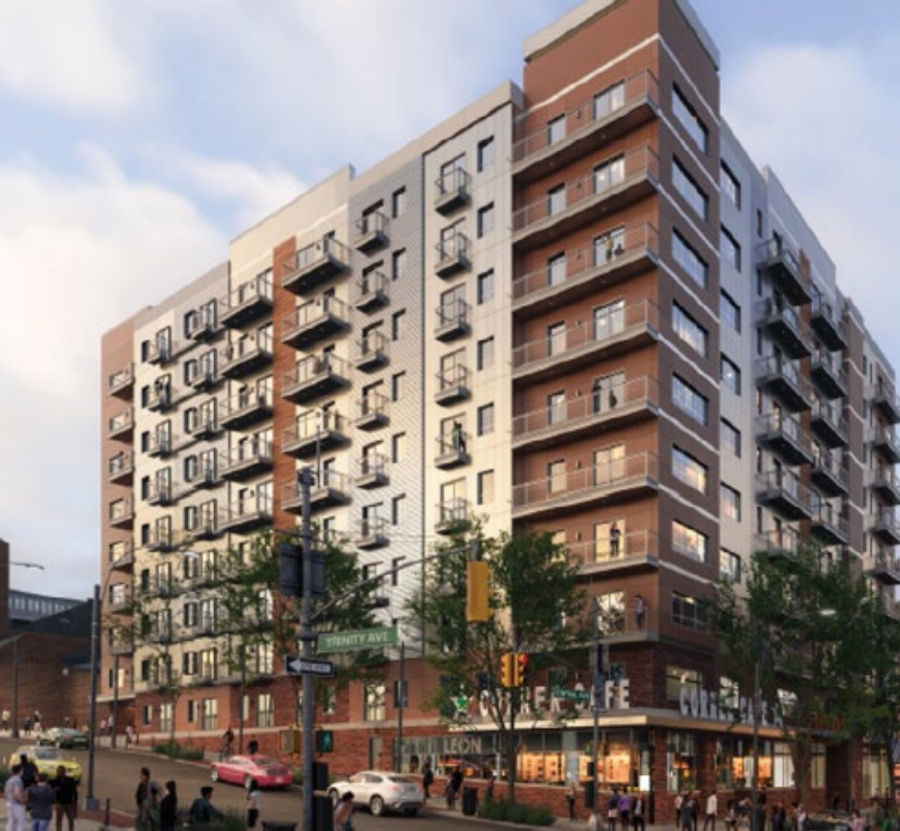
Conversion of a 44-story office tower adjacent to Woodruff Park and the Five Points MARTA station into a mixed-use, residential development. Program details in development

The development will be a mixed-income, high-density, transit-oriented residential development, the first new-build development at the site in decades.

Creation of a sustainable and vibrant mixed-use environment that is equally inviting to the neighborhood community as it is to the office tenants, hotel guests and homeowners.
